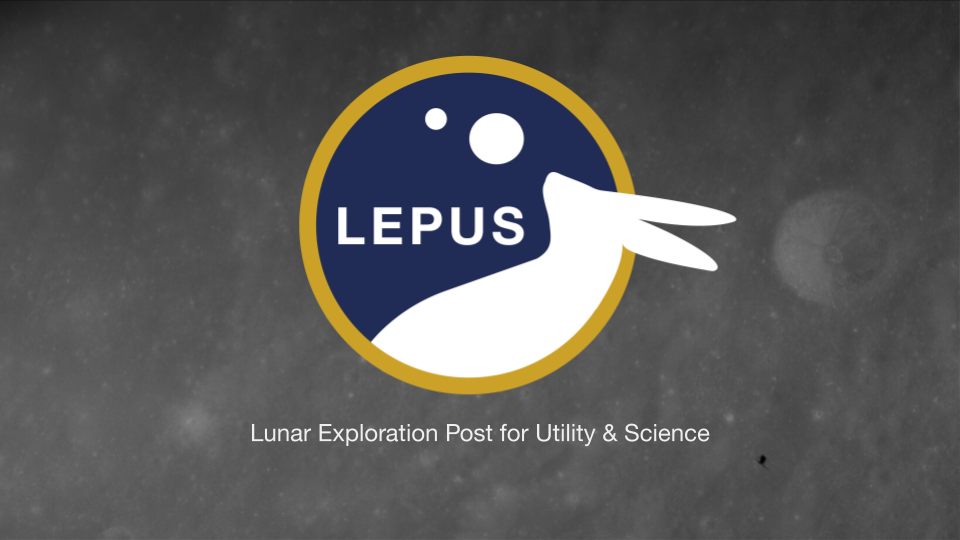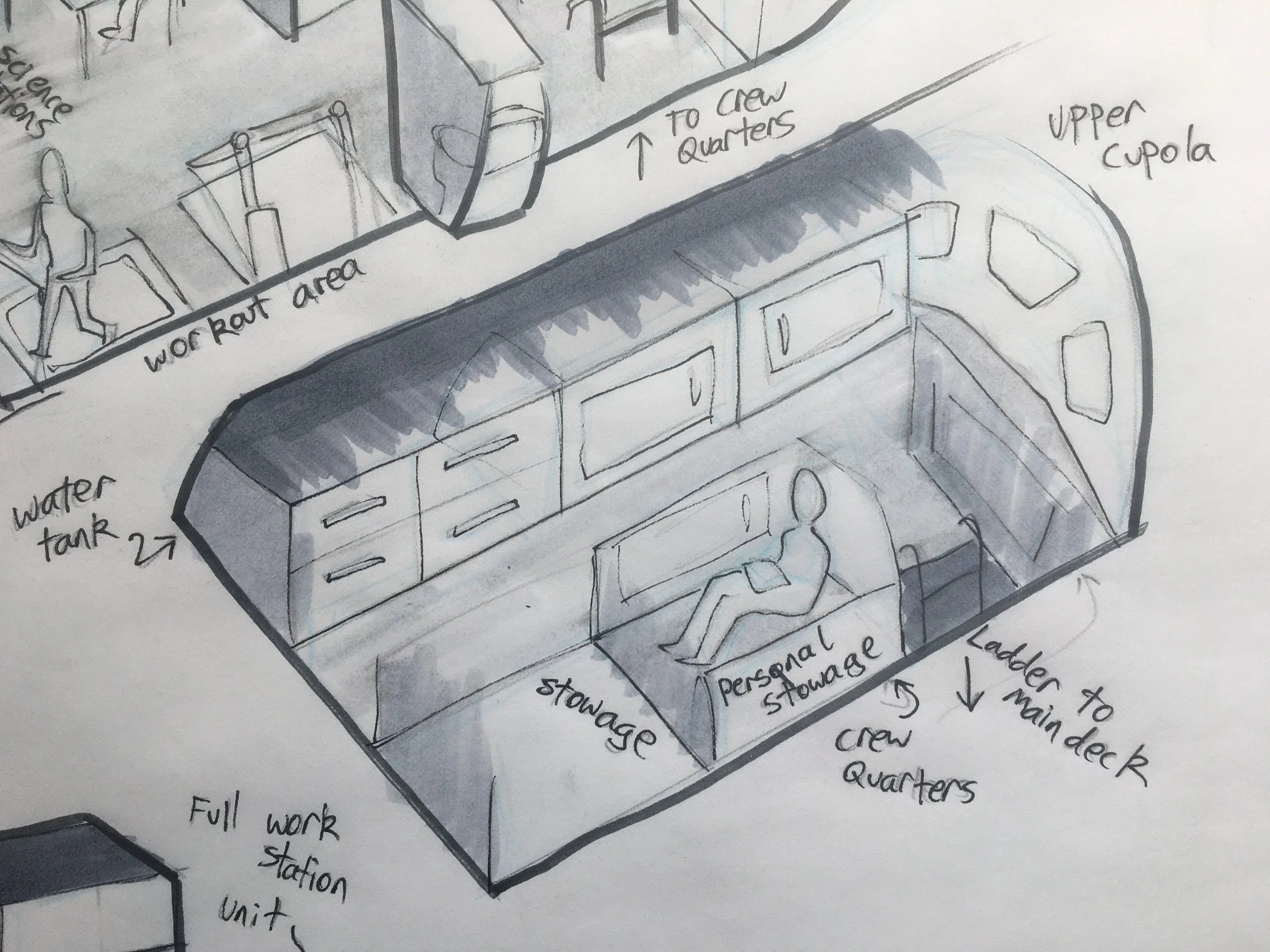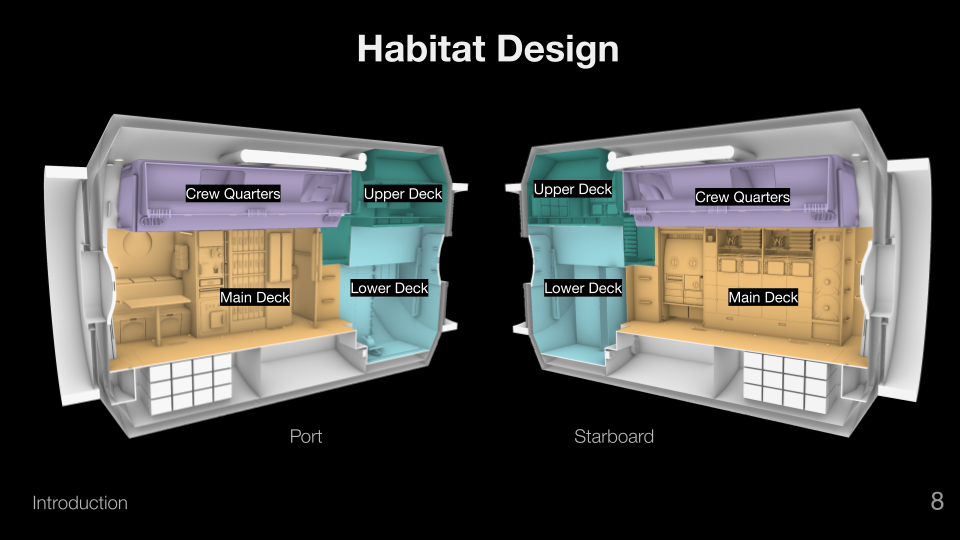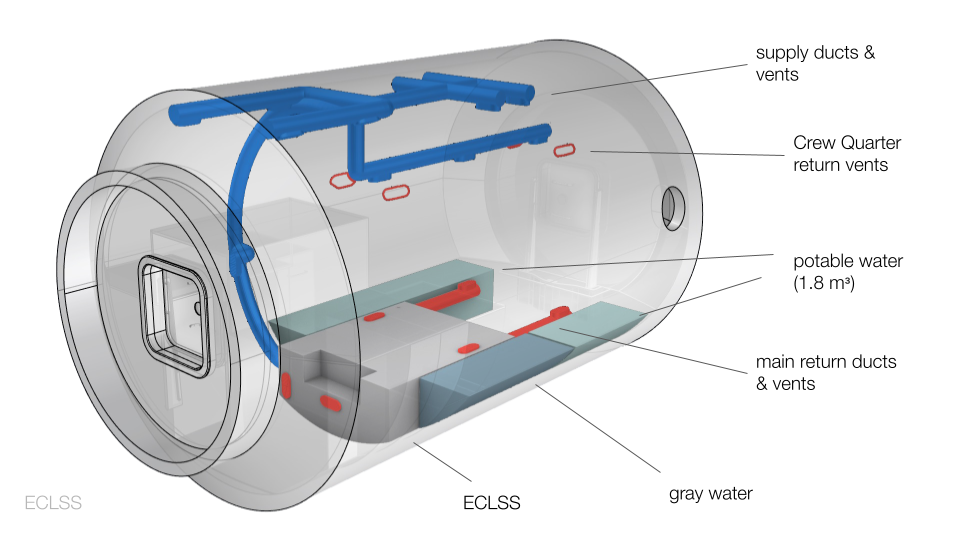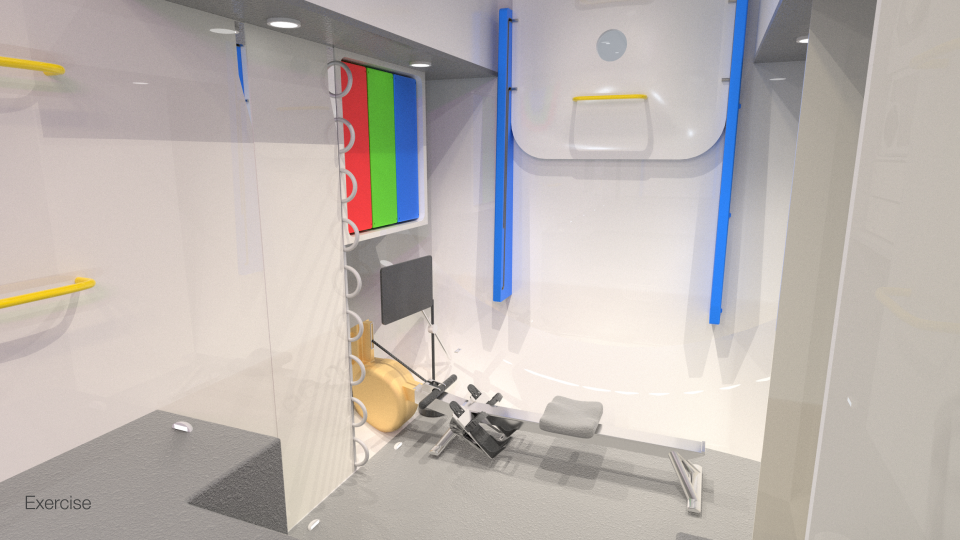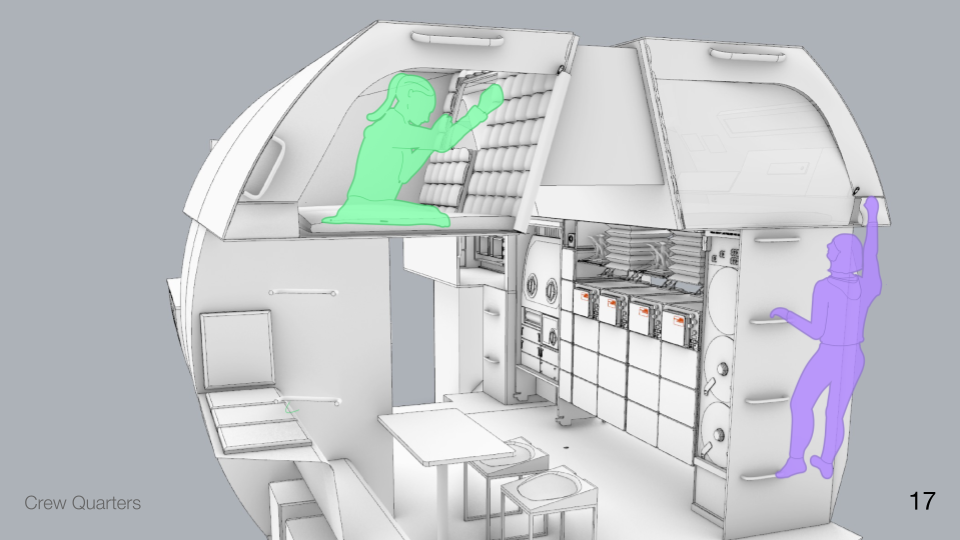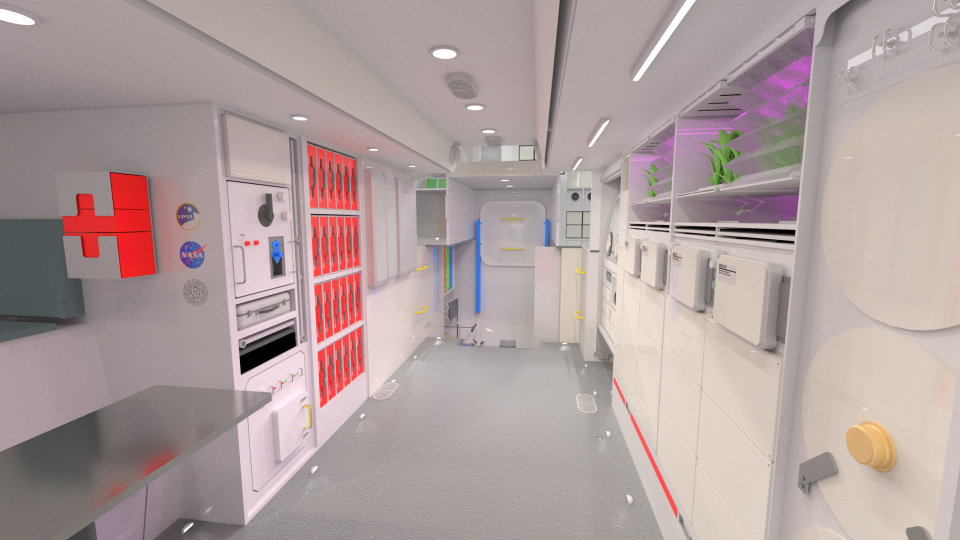LEPUS Lunar Surface Habitat
LEPUS is a lunar surface habitat concept designed to support 4 astronauts for a 30 day mission. My team was tasked with designing a lunar habitat that would prioritize crew health and well-being while aligning with NASA Artemis mission objectives and basic design constraints.
Throughout the course of this project, we were guided by NASA human factors engineer Robert Howard, and received critique from NASA Soft Goods designer Molly Harwood.








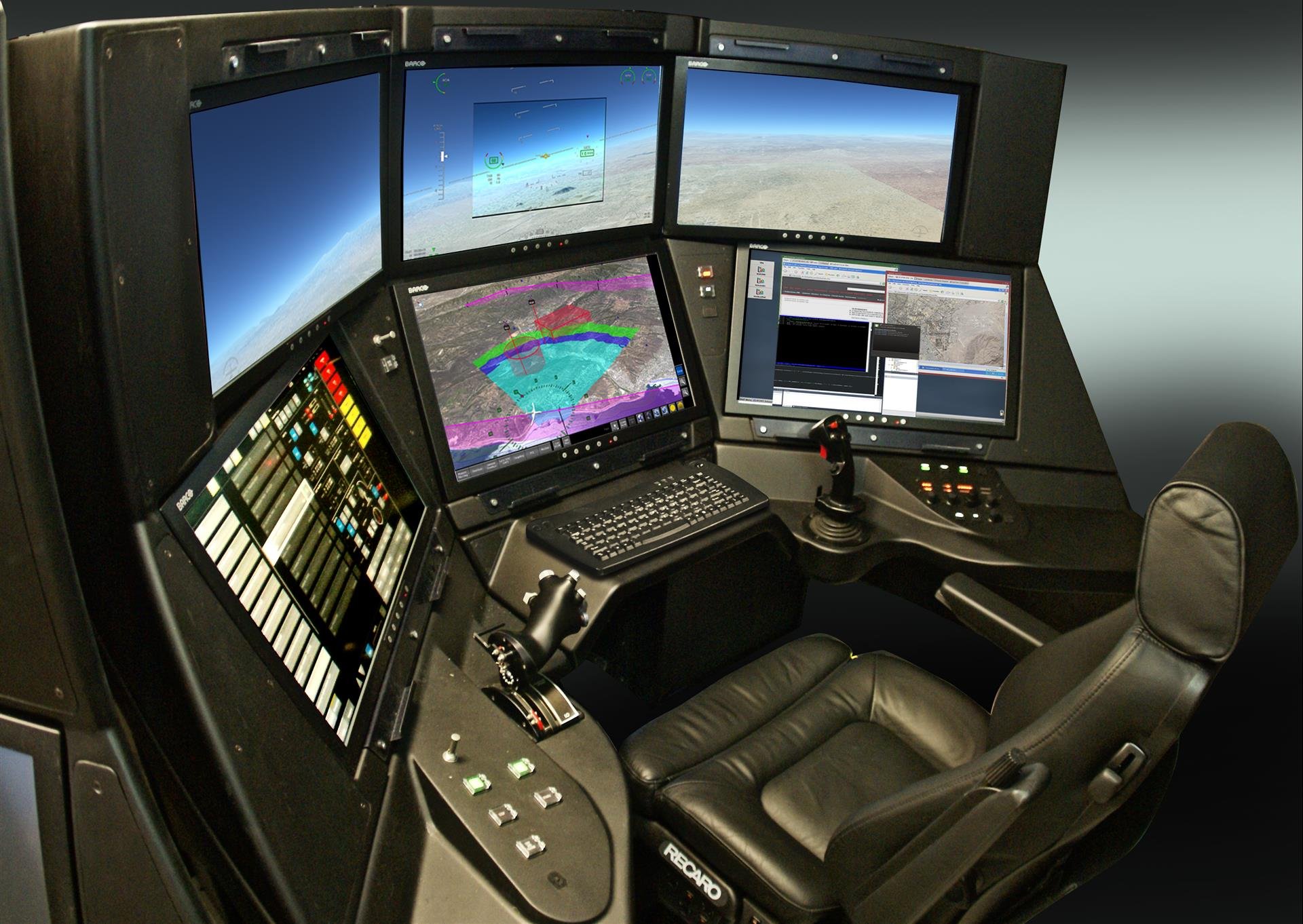
We began with looking for inspiration in sci-fi designs, existing NASA architecture, and concept sketches. We then began to iterate on a floor plan layout with basic CAD and hand sketching.
We were influenced by split-level houses as a means to create division of space. My team envisioned distinct areas for science, exercise, rest, and social gatherings around meals.
After several weeks of iterating and receiving feedback, our team settled on a split-level layout with 4 distinct regions for crew activities. An airlock would be appended to the aft end of the module, with access from the lower deck hatch. It was not within the scope of the project to design the airlock or provide space for suits within the LEPUS habitat.
Interior layout of the LEPUS Habitat
Layout of ECLSS volume and air ducts
(left) I was in charge of designing the layout of the ECLSS system and Communications area of the upper deck. While specific ECLSS design was not within the scope of this project, I prioritized the approximate location the ECLSS components and considered ease of access for maintenance and repair. Shown here are sample renders of crew members accessing NORS tanks through removable floor panels and entrance to the main deck.
(right) The Communications Area was designed to accommodate EVA support and remote Rover piloting. I anticipated crew members needing to maintain a high degree of situational awareness, needing to monitor radio communications and data from cameras and sensor suites on the EVA crew and Rovers. I drew inspiration from the Canadarm2 piloting station on the ISS as well as remote drone piloting stations used by the US military.







The Main Deck is designed to be a central hub for life science, meals, social activities, and public affairs events. Shown above are various layouts and scenarios we imagined taking place in the main deck, such as concurrent science activities and a group movie night, which is a popular activity on the ISS.
(left) The lower deck includes the bathroom and exercise equipment. Our team designed the LEPUS layout so that the loudest and “dirtiest” operations occurred as far away from the crew quarters as possible.
(below) The crew quarters are located above the main deck, with access from the main and upper decks. Crew quarters provide privacy, sound dampening, and comfort to crew members for their long duration mission.
LEPUS Lunar Surface Habitat design completed in Spring of 2020 for Michael Lye’s studio, “Design for Extreme Habitats.” Team members included Lily Douglas, Elena Bremner, Jillian Cai, Abel Yan, Austen Li, Yolanda He, and Theo Golstein.

